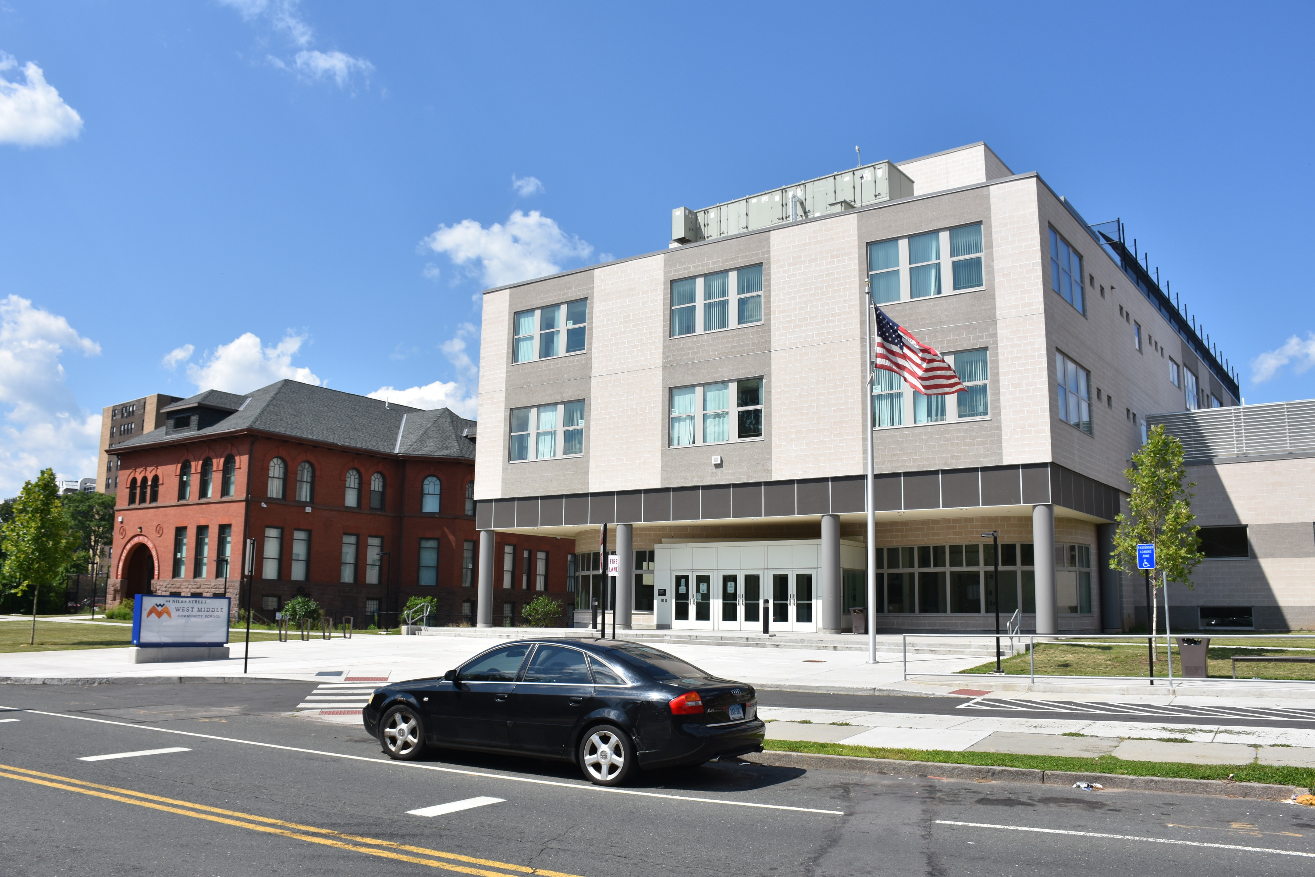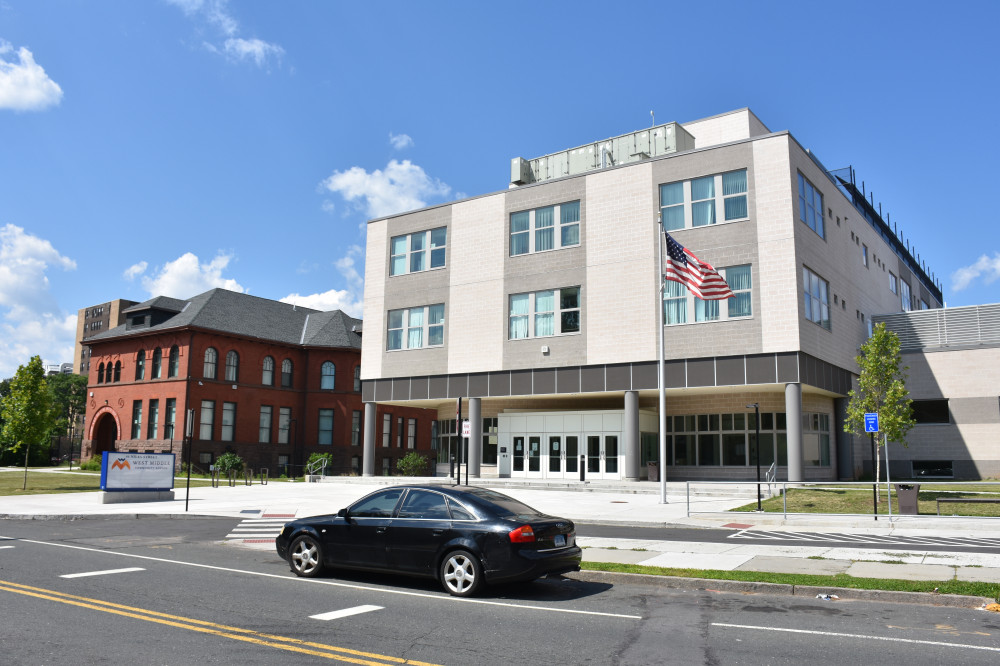

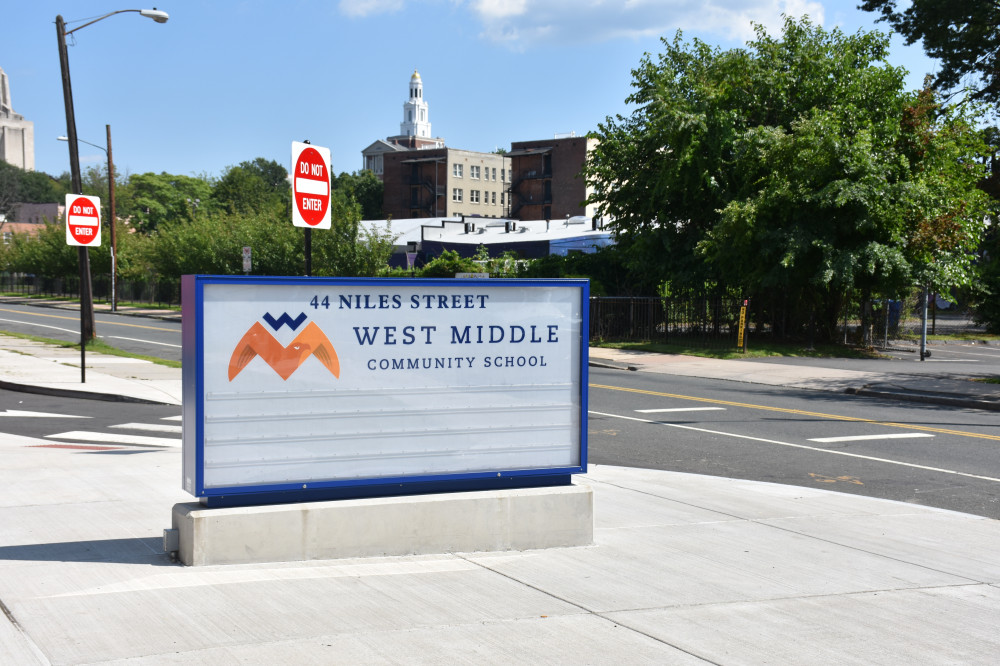
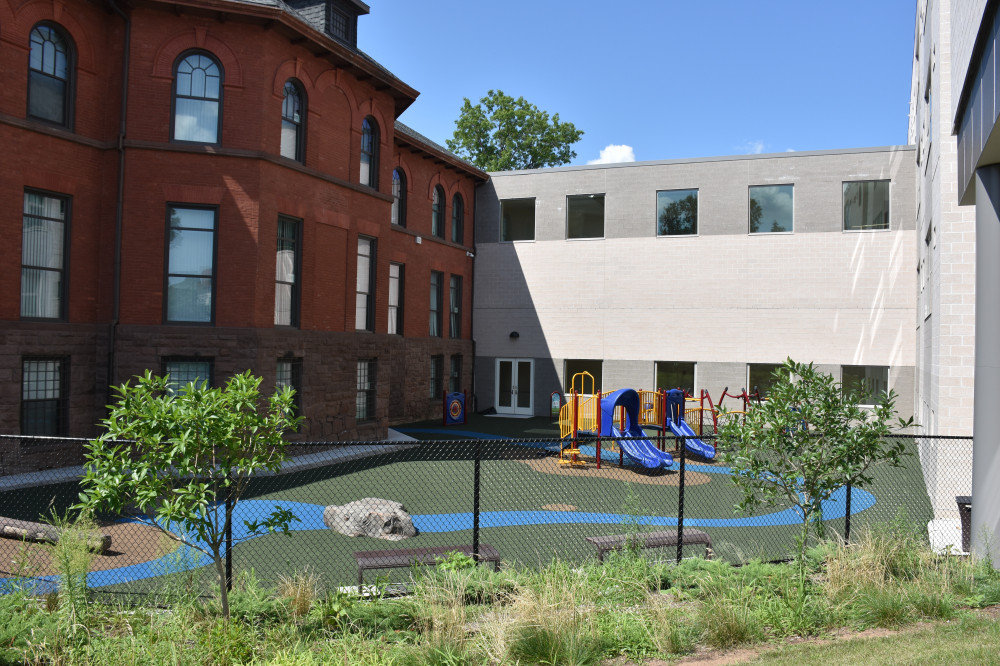
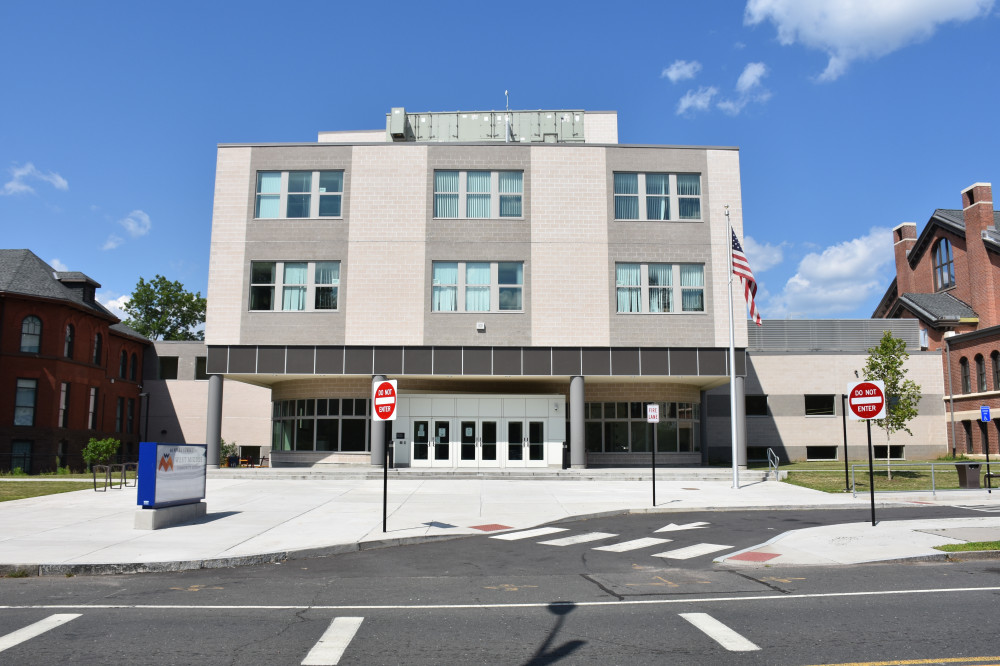
West Middle School
Client: Smith Edwards McCoy Architects
Owner: City of Hartford
The initial site of the West Middle School in Hartford’s Asylum Hill neighborhood had very little room to grow. The multiple historic buildings that make up the campus were in need of restoration on the small amount of land they sat on. A unique problem prompts a creative solution, and the design team chose to create a three-story school topped with an artificial turf playfield on the roof of the building. The rooftop field is the first of its kind in the Hartford district.
After opening for the 2016-2017 academic year in August, the school can now enroll up to 750 students from PreK – 8th grade. A new plaza, parking lot, healthcare centers, and classrooms were just some of the extensive upgrades made in this mostly government-funded project.
In addition to the playfield, the school opened its doors on March 1st, 2017, to a library that will serve both the students and general public. A community-building move on behalf of the school district, design and engineering were vital components in this multi-functional space to ensure the space effectively accommodated each purpose. What is now the Mark Twain library branch housed the school’s auditorium in the historic Georgian-Colonial Revival building pre-construction. Restoration and preservation of both the buildings and the surrounding property of this site were a top priority. Freeman Companies provided land survey, geotechnical engineering, and civil engineering to the Prime Engineer for this project.
In The News:
'Rooftop Playing Field Among Features of $54.6 Million Hartford School Project'
'Hartford Library Branch Set To Open In West Middle School'
Freeman Companies is providing the following services:
|
|
|

