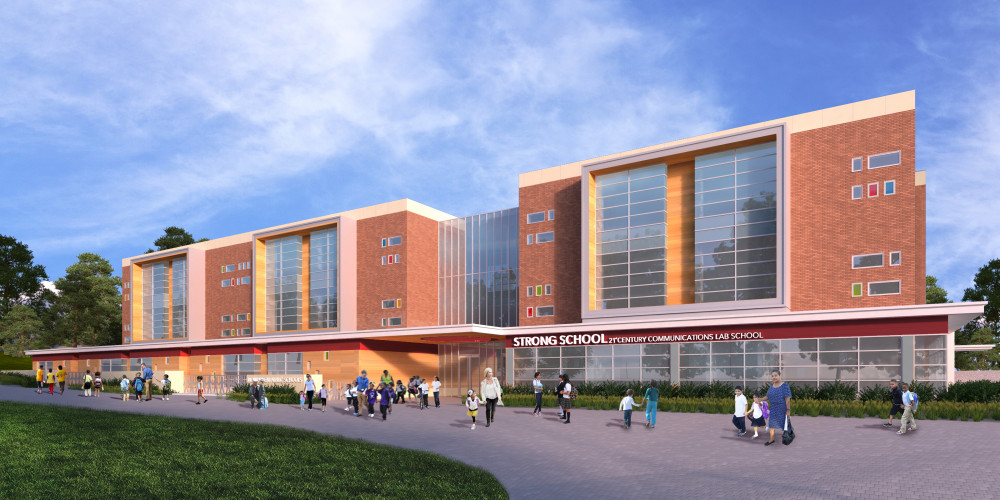

Strong 21st Century Communications Magnet and SCSU Lab School |
New Haven, Connecticut
Project Owner: Southern Connecticut State University
Project Client: JCJ Architecutre
Freeman Companies is providing Landscape Architecure and Civil Engineering services for this new, 490-sudent, 65,000 GSF PreK-4 School located on the SCSU Campus in New Haven. Located along the eastern side of Farham Avenue, between Wintergreen Avenue and Blake Street, the site presently serves as SCSU’s Parking Lot 8. Access to the site will be provided through an exclusive bus/van service loop and a one-way parent pick-up/drop-off turnout in the northbound direction. Traffic operations at key intersections surrounding the school were reviewed, specifically to determine their current operating parameters, and the ability to absorb new site traffic. The school is projected to generate 166 weekday AM and PM peak hour trips. The traffic volumes anticipated by the school are forecast based on specific projections provided by City of New Haven’s Board of Education. The additional traffic generated by the school was found to not have a significant impact on traffic conditions, as the overall intersection LOS will remain at “C” or better under the background and build scenarios for all studied intersections. A mid-block pedestrian crossing is proposed on Farham Avenue in front of the school; further safety recommendations include pedestrian crossing enhancements, such as Rectangular Rapid Flash Beacons (RRFB) and/or speed tables to be installed at the crossing.
The construction of the elementary school will provide an integrated education approach that allows college students pursuing education degrees the opportunity to work with elementary school students in a project-based education experience. The SCSU campus is in an urban setting.
Design considerations include nearby multi-family homes and the preservation of 200 year-old oak trees that will be
incorporated into an outdoor classroom setting with anchored picnic tables. Other elements include ramps and sidewalks functioning on the existing slopes of the site to be used as entrances and exits, a playground slides that will follow the natural shape of the hill, and a vegetable garden to be used for classroom curriculum. In addition to Traffic/Safety Engineering and Landscape Architecture Design, Freeman Companies is also providing Land Surveying, Civil and Geotechnical Engineering, Permitting and Environmental Services to the Prime Architect. This project is anticipated to be completed in time for the school to open its doors in 2019.
|
|
Freeman Companies is providing the following services:
|
|

