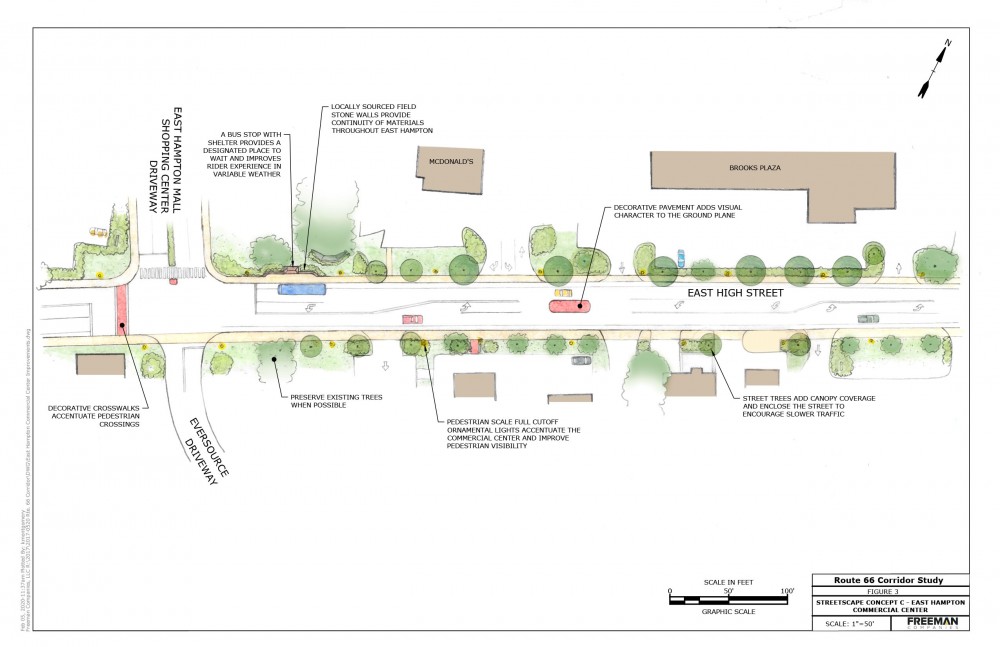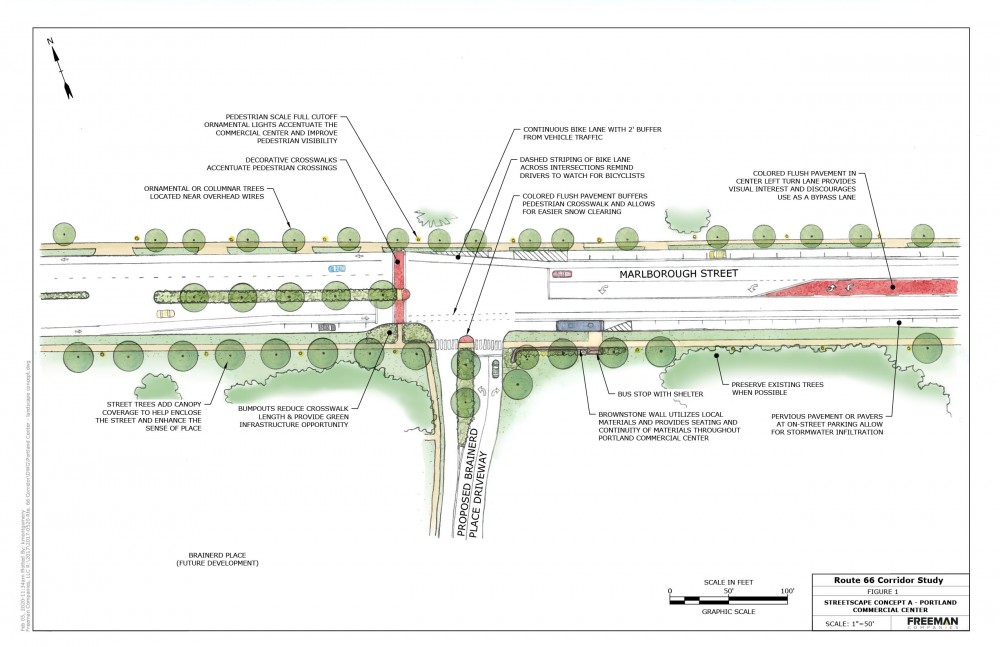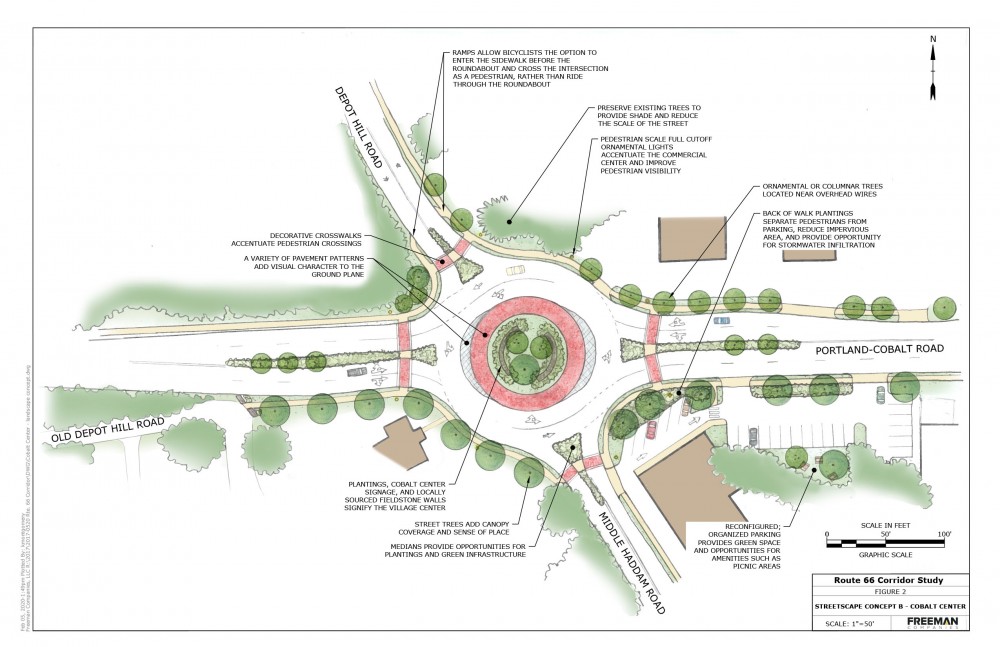



RiverCOG: Route 66 Corridor Study
Portland and East Hampton, Connecticut
The 11-mile Route 66 Portland-East Hampton corridor study project builds upon a Corridor Improvement Plan prepared in August 1998 for the segment of State Route 66 that traverses through the towns of Portland and East Hampton, Connecticut.
The new study (an extensive update to the former 1998 corridor study): 1) expands upon and provides current data/assessment of traffic, safety, intersection, and infrastructure conditions along the corridor, 2) recommends strategies for improved safety, traffic calming and accident reduction in critical areas utilizing complete street, alternate design concepts, options for transit connections and improvements, 3) assesses the impacts of current and future land use demands on the road network, safety of intermodal traffic, and future infrastructure improvements, 4) evaluates implementation and infrastructure improvements to incorporate safe bike and pedestrian routes along Route 66 and from the economic village centers to CTDEEP Airline Trail access points.
The study also assesses current market conditions for future growth along the corridor and makes recommendations for adjoining land use for efficient demand management and a cohesive street aesthetic, with the goals of creating synergy, encouraging economic investment and promoting tourism in this section of the region.
Freeman Companies’ Landscape Architecture Studio collaborated with the Prime Engineer to perform major tasks associated with this study: Community Involvement in public information, advisory committee and Town Board of Selectmen meetings; Data Collection and Assessment of Existing Conditions identifying deficiencies and opportunities and developing an existing conditions narrative of field observations and site analysis with photos (included in report); and Plan Recommendations. Freeman Companies developed graphics and concept plans illustrating the plan recommendations. The plan recommendations were presented in graphic form with bullet points or short narratives. Concepts were illustrative and of appropriate scale for inclusion into the report. These plan recommendations focused on review and comment on the Client’s corridor concept plans and streetscape improvements - four 200 LF of streetscape/gateway/intersection concept plans and four sections illustrating potential improvements to different roadway types or locations (commercial, residential, rural, etc.). Plan recommendations integrated multi-modal transportation, pedestrians, lighting, and green infrastructure.
Years Services Provided: 2017-Present
Client: Tighe & Bond, Inc.
Services Provided: Landscape Architecture
Fees: $23,000
Prime or Sub: Sub

